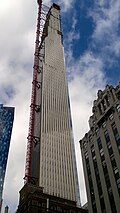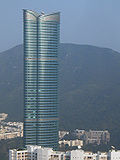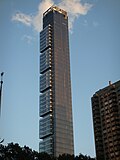Skinny skyscraper
A skinny skyscraper is a tall building with a height-to-base ratio higher than 1:10 or 1:12.[1] Skinny skyscrapers can be used for commercial office buildings or residential buildings space, or with multiple purposes combined. This type of building came into being because people need it and have enough technology to support it. Skinny skyscrapers are mostly located in big cities which have large population and good economic development. As population moves to cities increasingly, cities are asked to extend, not only wider but also higher, in order to meet the larger housing demand.[2]
Slender building logic from expensive, restricted in downtown block to obtain the greatest possible value.[3]
The slenderest skyscraper in the world will complete in 2019, which is The Steinway Tower in Midtown Manhattan, with a width-to-height ratio of 1:24, and the height is 435 meters.[4]
In 2013/2014, the skyscraper museum held a "sky high & luxurious logic" exhibition, recording the rise of the Manhattan skinny structure. The slender buildings on display included 432 park avenue, 1,396 feet (425.5 meters) high; One57, also known as the 'billionaire tower' and the special”stacked homes”56 Leonard tower.[5]
Definition[edit]
- Super skinny skyscraper refers to the slenderness of high-rise buildings is greater than 1:10 or 1:12, and the hight to base ratio is defined as slenderness ratio.
- Most skinny skyscrapers are not used for commercial purposes, but for residential use. This new construction style is driven by higher land prices, the scarcity of large tracts of land for construction and demand for high-end apartments.[6]
- The term of the "slenderness" was considered to be a strategy by engineers applied to buildings since 2007, the pioneers of skinny skyscraper are three luxury residential apartments building in New York, they are the One Madison Park,Park Avenue, and Sky House.[5]
- The rise of skinny skyscrapers have changed the skyline of some cities, for example, the famous NEW YORK city's skyline.
- Skinny skyscrapers buildings have undoubtedly promoted the development of modern design, architecture, engineering and real estate. In a city like New York, where space is a commodity, where saving space on the ground increases the available space above, a skinny skyscraper seems like the perfect solution.[7]
Reasons of the rise of Skinny skyscraper[edit]
Zoning laws[edit]
The first reason is New York had complex zoning laws with a loophole. Though laws restrict the number of land that can be built on within an area, the loophole allows "air right " transaction between each land. Therefore, the loophole give developers chance to buy a small piece of land, then buy a lot of air rights from nearby land, having a legal way to set up a tall building. For example, if the building is completed, and it did not reach the height it is allowed, the developer of a new nearby building could buy the unused air rights, and stack them to the air rights of their existing plot -- such a transaction is called a "zoning lot merger."[4]
Technology[edit]
Technological advancements is another key factor to motivate the rise of the skinnies. Engineers and architects gained more confidence to build new shape and structure system recent years, thanks to the improvements in composite materials, computer-assisted design methods, and damping systems to reduce wind-induced motion in tall buildings. Those advanced technology offer engineers a wider range to realise their imagination, architects also got more support to complete the new building design.[8]
Economics[edit]
Economic factor is the indispensable reason of skinny skyscraper. The drive for skinny skyscraper is driven by a number of factors, chief among them strong demand for high-end housing that is willing to pay a higher price for a high-rise urban landscape. In other words, the height is valuable in the modern society. In New York, the One57,one ofthessskinny skyscrapers, had the most expensive apartment sales ever in the city
The challenge of building skinny skyscrapers[edit]
Technology challenge[edit]
Skinny skyscrapers has high requirement of the structure and engineer innovation, as they have series of serious problems need to be consider, including the effects of wind pressure and turbulence, building stability, enable the development of new building technologies, simplify construction, and reduce costs. If a skinny skyscraper wants to operate or set up efficiently and sustainably, it also requires working with mechanical and electrical and plumbing (MEP) engineers .[9]
The wind flow of a building higher than 1000 feet is similar to that a plane needs to experience. To reduce the movement of a building to a tolerable level is one of challenges that structural engineers have. This challenge increases with the height of the building. [9]Especially for luxury residential towers, where has high-end components, comfort level is stricter than for commercial buildings.
The building's top may tend to sway, as long as the building is higher and slimmer. According to consulting engineers Rowan Williams Davies and Irwin, a tower 1,000 feet tall might move a couple of inches,after a breezy day. A building with this size may move by a 50-mile-per-hour wind about half a foot once a year. While such movement does not poses safety risk and is often difficult to detect, it will make some people dizzy. In order to guarantee the safety of the skinny buildings, developers normally install giant counterweights, or dampening systems, at its spire to counteract the movement of the building. [10]
Tuned mass dampers, made of steel or concrete, weigh between 300 and 800 tons and are mounted on other mechanical equipment on top of buildings. A typical system can take up about 1,000 square feet of space and use a two-story ceiling. The dampers are connected to the walls of the building by a system of pistons and spring supports, like a giant shock absorber that pulls the building back into place whenever a strong wind blows.[10]Another type of shock absorber, called a slosh damper or slosh tank, it uses tons of water instead of steel to add weight to the top of a building.[10]
Adjusting the shape of the building, make its more aerodynamiccan solve some problems. For example, by opening to let the wind through, or increasing curve or Angle in the facadeof the key position, in order to minimise the vortex sheddingcan lead to high acceleration response.[9]
The structural engineer must work closely with the architect to refine the shape of the building based on detailed wind load analysis. In addition, the high strength concrete could help to achieve a greater stiffness of the building without impeding the layout. [9]
Public challenge[edit]
Aside from the technical challenges, there are some challenges that come from public opinions. Due to the height of skinny skyscrapers it may affect the building on the surrounding community.[11]
More development is problematic in dense urban environments that many believe are already overbuilt. Considering that one of the functions of the slender skyscraper is to utilize the site for other types of development, these structures can be considered as filling to the extreme.[9]
People who hold the opposite opinion think that adding more people to crowded city streets and sidewalks is a problem, the high rise building often block the street sky and block air flow. Skyscrapers buildings also have a tendency to blow strong winds to the ground, which can affect the comfort and safety of people on sidewalks and squares.[9]
History of slenderness in New York[edit]
The birthplace of the skinny skyscrapers is New York city, at the beginning of the 20 centuries, a plenty of tall shafts were erected in high-priced areas. Factors including expensive land prices, technology like elevator and steel-cage construction, provide the chance to create New York city of skyscrapers.[12]
There are three main stages in the New York style of slender high-rise history.[12]
The first was a period of skyrocketing growth when, until the passage of the city's first zoning law in 1916, no municipal regulations constrained height. By 1909, the Metropolitan Life Insurance Tower rose 700 feet - 50 storeys - on a lot only 75 x 85 ft.[12]
The first was a period of rapid growth until 1916, when the city passed its first section of district law, with no municipal regulations limiting height. [12]
The second was in the 1920s. According to the volume formula stipulated in the 1916 zoning law, a building with a huge pyramid base and slender high-rise tower, covering no more than 25% of the land area, has become New York’ s new skyscraper style.[12]
Zoning laws applied to commercial buildings after 1916. Hotel that located at the Fifth Avenue at the southeast corner of central park began to build slender building. Pierre and Shirley's Dutch landscape showcases the enduring appeal of park views in New York's luxury life, heralding the new residential towers of the 21st century.[12]
The height of the building was limited by a zoning law in 1961, to be specific, imposed a maximum total floor area permitted on a given lot, measure by a new formula, called the Floor Area Ratio. This law allows owners to build any level they want, they just need to follow zoning rules, and do not build much higher than permitted. Creating a new concept at same time, developers buy those unused air right to add them together, getting a higher building, therefore, a lot of unused "air rights" to be sold next door to a lot of owners.[12]
Top five skinny skyscrapers[edit]
-
1.Steinway 111 west 57th street
-
4.432 Park Avenue
-
5.One Madison
111 West 57th Street[edit]
The Steinway Tower at 111 West 57th Street in Manhattan. Completed in 2019, the 1,428-foot-tall (435-meter-tall) building, the slenderest skyscraper in the world, with a width-to-height ratio of 1:24.
Highcliff[edit]
Highcliff is located in Hong Kong, its slenderness ratio is 1:20, 72 stories and 828 feet (252 meters). Hong Kong's tall buildings have a common characteristic, that is they have extreme slenderness of building, the city has more pencil-thin towers than any place in the world. Hong Kong has high land values and liberal zoning laws, prompted some extraordinarily slender and dense apartment building .[13]
Collins House[edit]
Collins House and located at 466 Collins Street in Melbourne, it is 195 metres tall and 12 metres wide. It will be one of the world's skinniest, with a height-to-width ratio of 13.2:1.[14]
432 Park Avenue[edit]
432 Park Avenue a residential skyscraper in New York City, is the tallest residential building in the world.
As an example of the logic of luxury, the tower's height is based on its compact 93 square feet. It's slenderness ratio is 1:15. A striking white grid of concrete frames by Rafael Vinoly, divided into six sections by an open mechanical floor, represents a blend of elegant architectural concepts and structural logic that set 432 park avenue apart from its contemporary curtain wall.[15]
One Madison Park[edit]
One Madison is a luxury residential condominium tower located on 23rd Street of Manhattan in New York City. The cross-section of One Madison's tower is 50 ft x 53 ft (15.25 m x 16.15 m), at the height of 621 feet (189.3 m). Therefore, it is described as a slender tower with a height-to-width ratio of 12:1, one of the slenderest buildings in New York City.[16]
Skinny skyscrapers have changed the skyline[edit]
Skyline refers to the overall outline of a city formed by skyscrapers in the city. The term "sky line in New York City" first appeared in 1896 as the title of Charles graham's color lithography for the color supplement of the New York magazine. Getting slimmer is the new look of these skyscrapers on this famous skyline.[4]

References[edit]
- ↑ "The Skyscraper Museum: SKY HIGH & the logic of luxury WALKTHROUGH". www.skyscraper.org. Retrieved 2019-05-07.
- ↑ "Signing into eresources, The University of Sydney Library". login.ezproxy1.library.usyd.edu.au. Retrieved 2019-05-07.
- ↑ "Structural Marvels Make New York's Super-Slender Towers Possible | WSP". www.wsp.com. Retrieved 2019-05-12.
- ↑ 4.0 4.1 4.2 CNN, Andrea Lo (2018-02-12). "The dramatic changes in New York's skyline". CNN Style. Retrieved 2019-05-16.
- ↑ 5.0 5.1 CNN, Andrea Lo (2018-02-12). "The dramatic changes in New York's skyline". CNN Style. Retrieved 2019-05-12.
- ↑ "Why are we Building Super-Skinny Skyscrapers?". www.theb1m.com. Retrieved 2019-05-20.
- ↑ Berger, Bennat (2016-08-07). "Skinny Skyscrapers: A Trend That's Here to Stay?". Medium. Retrieved 2019-05-27.
- ↑ Elsevier. "Damping Technologies For Tall Buildings New Trends In Comfort And Safety". www.elsevier.com. Retrieved 2019-05-27.
- ↑ 9.0 9.1 9.2 9.3 9.4 9.5 "Skinny skyscrapers". Civil + Structural Engineer magazine. Retrieved 2019-05-21.
- ↑ 10.0 10.1 10.2 Higgins, Michelle (2015-08-07). "Keeping Skyscrapers From Blowing in the Wind". The New York Times. ISSN 0362-4331. Retrieved 2019-05-12.
- ↑ "Trends in Architecture: The Rise of Super Skinny and Super Tall Skyscrapers | Fenner-Esler". Retrieved 2019-05-21.
- ↑ 12.0 12.1 12.2 12.3 12.4 12.5 12.6 "NEW YORK'S SUPER-SLENDERS". www.skyscraper.org. Retrieved 2019-05-27.
- ↑ "Presented by The Skyscraper Museum". www.skyscraper.org. Retrieved 2019-05-12.
- ↑ "Melbourne's next 'pencil tower'". ArchitectureAU. Retrieved 2019-05-12.
- ↑ "NEW YORK'S SUPER-SLENDERS". www.skyscraper.org. Retrieved 2019-05-12.
- ↑ "One Madison Park - The Skyscraper Center". www.skyscrapercenter.com. Retrieved 2019-05-12.
See Also[edit]
Some use of "" in your query was not closed by a matching "".Some use of "" in your query was not closed by a matching "".
External links[edit]
- https://www.skyscraper.org/EXHIBITIONS/TEN_TOPS/slender.php
- http://www.wsp-pb.com/en/High-Rise/High-Rise-Insights/The-Super-Slender-Revolution/
| Wikimedia Commons has media related to Skinny Skyscrapers. |
This article "Skinny skyscraper" is from Wikipedia. The list of its authors can be seen in its historical and/or the page Edithistory:Skinny skyscraper. Articles copied from Draft Namespace on Wikipedia could be seen on the Draft Namespace of Wikipedia and not main one.



![As an example of the logic of luxury, the tower's height is based on its compact 93 square feet. It's slenderness ratiois 1:15. A striking white grid of concrete frames by Rafael Vinoly, divided into six sections by an open mechanical floor, represents a blend of elegant architectural concepts and structural logic that set 432 park avenue apart from its contemporary curtain wall.[11]](https://upload.wikimedia.org/wikipedia/commons/thumb/1/1b/432_Park_Avenue%2C_NY_%28cropped%29.jpg/120px-432_Park_Avenue%2C_NY_%28cropped%29.jpg)

